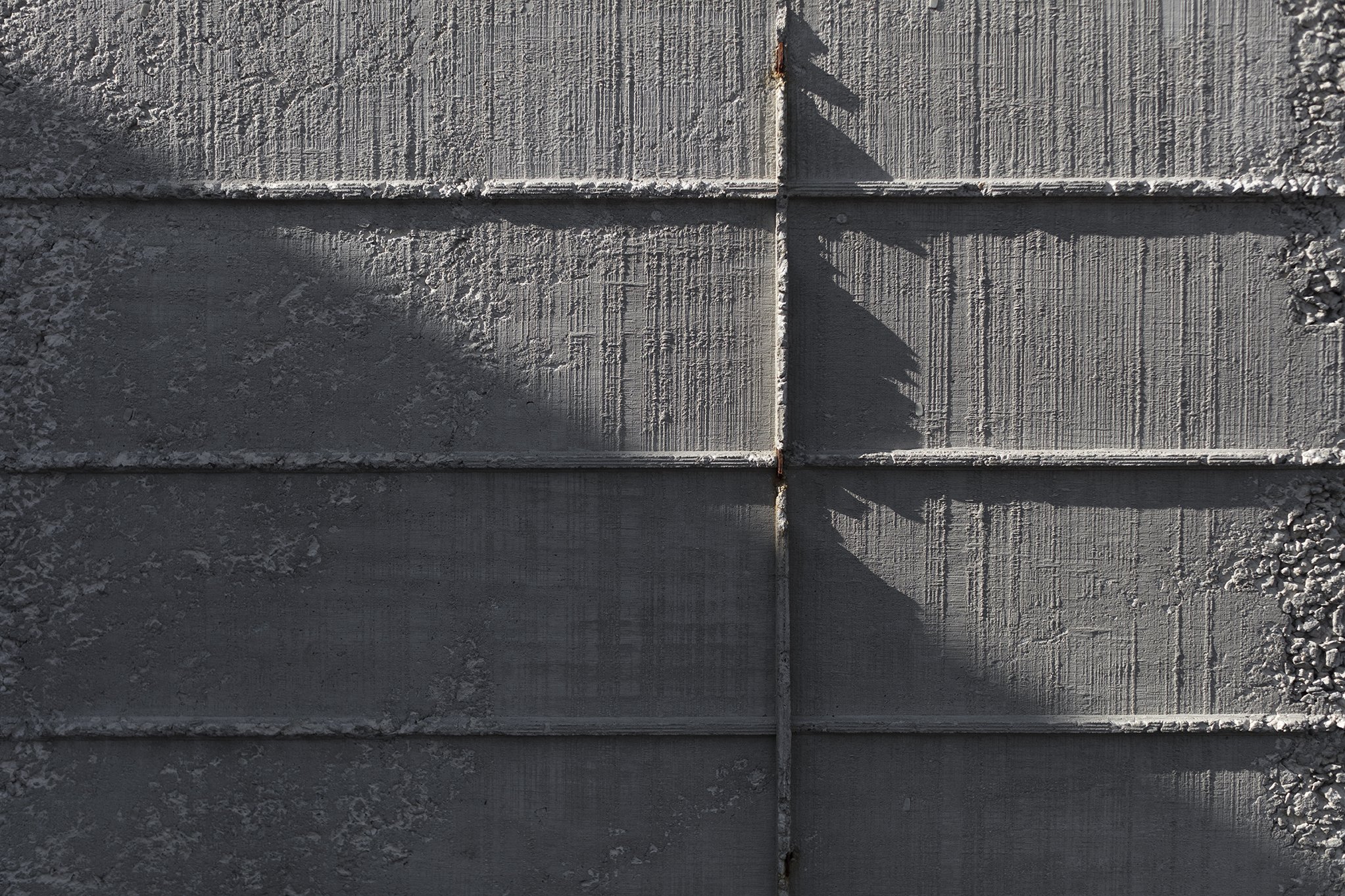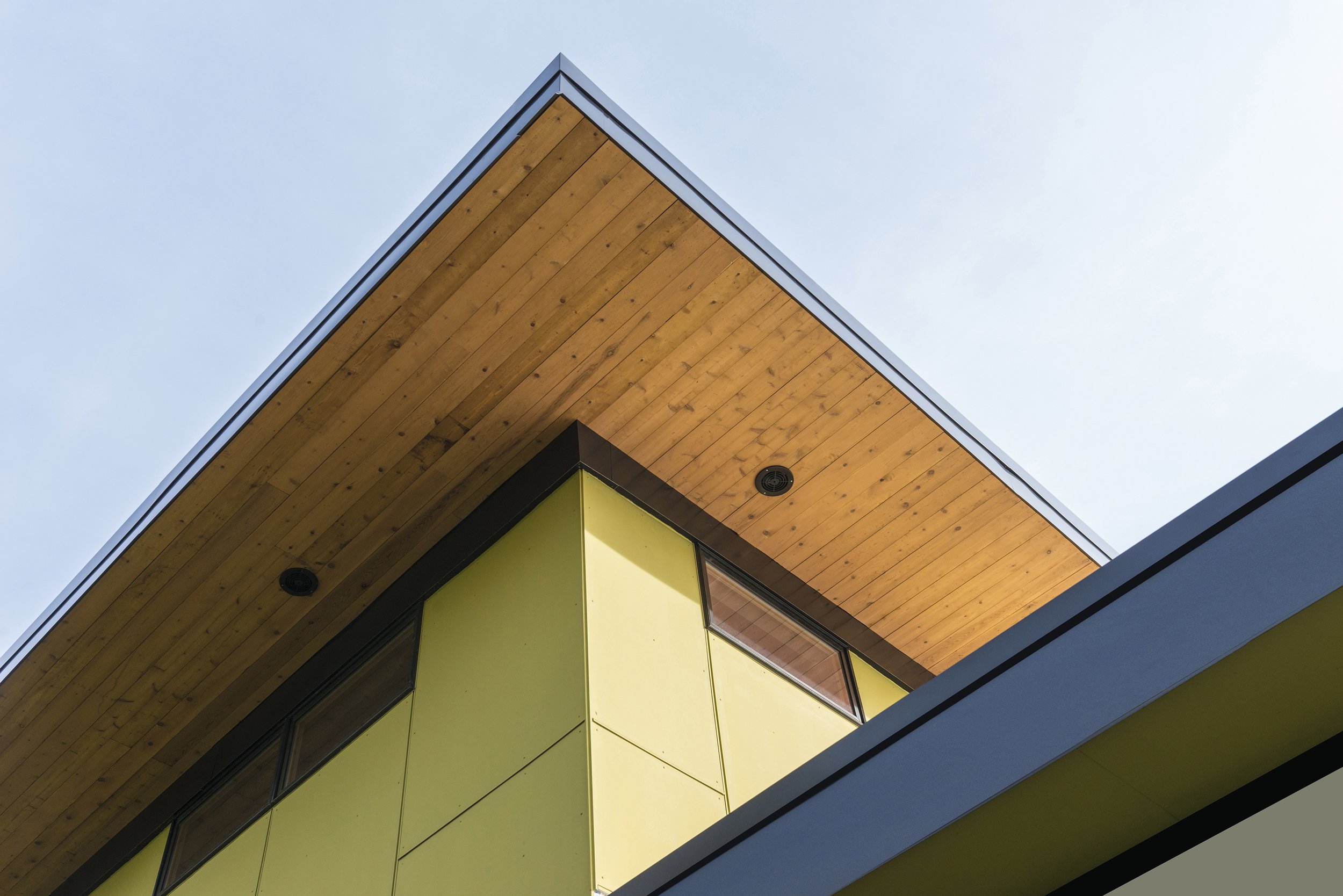
Riverbend Residence
RESIDENTIAL
Pennsylvania, United States
2017
Construction - HFS Group LLC
It always starts with the client, a young couple's desire to have a house for “living” and not just to live-in. Like a kid's playhouse, a place that is vibrant and playful to keep up with their active lives and that reflects their love and respect for art and design. Located not far from her childhood home, this one acre irregular site is part of a somewhat eclectic neighborhood facing a fairly busy road. The challenge was to capture as much natural light and open up to the outdoors while maintaining privacy and focusing on interesting views. We don’t think there is a formula that can be applied to every house because they are all unique “living” structures that are powered by their user experiences. To us, every house is an experiment.
It is evident that modern life is not conducive to formal, underutilized rigid spaces. This family celebrates everyday and there is no room for “just special occasions”. The house's layout and built-in elements adjust to a variety of activities, sleeping schedules, ages and everyday demands. Private areas could be isolated when needed and still keep the feeling of openness. Larger common areas can become outdoor spaces and still feel defined and sheltered. Even the kitchen can transform into a bar or dining room with the turn of a wheel, literally. This flexibility allows the space to live, grow and age with its family.













































